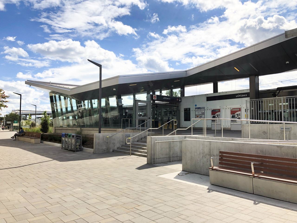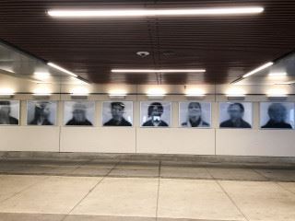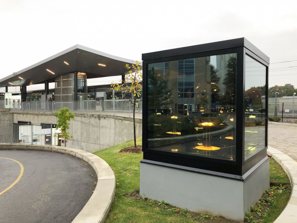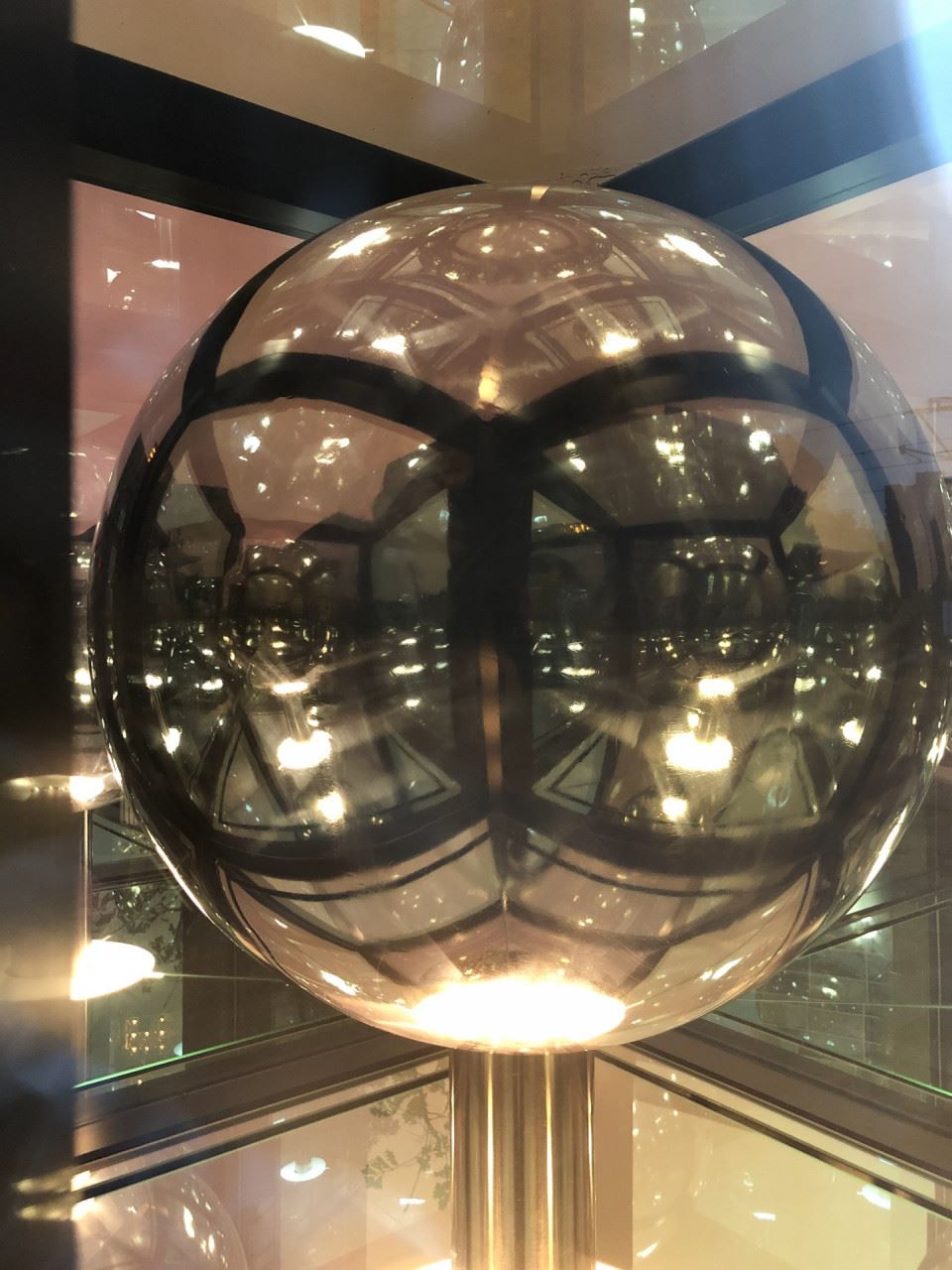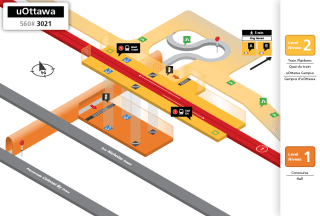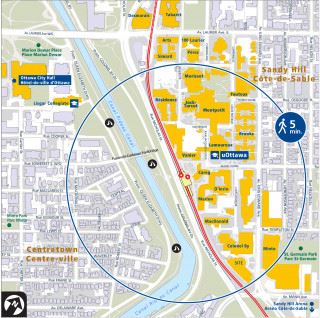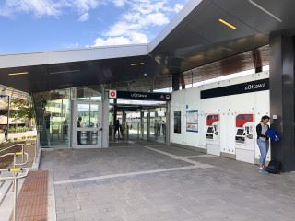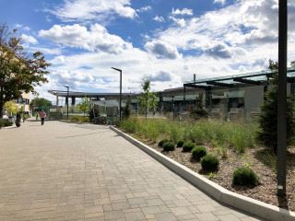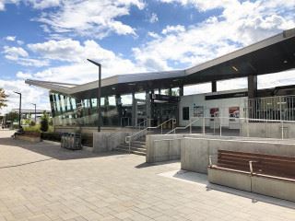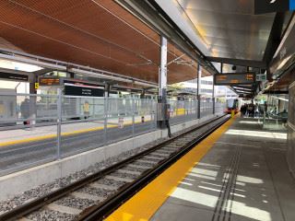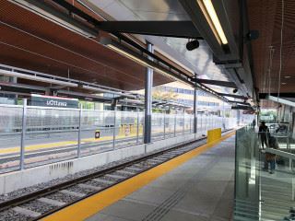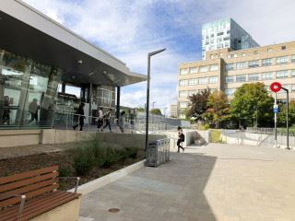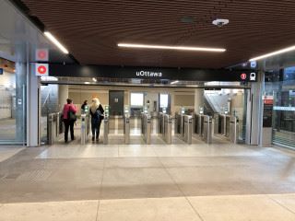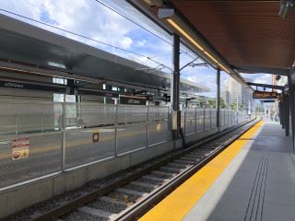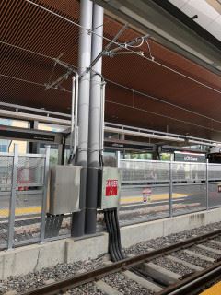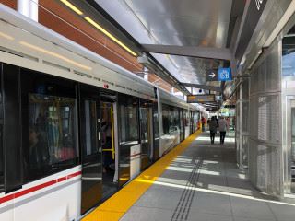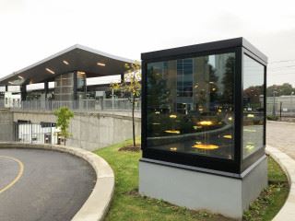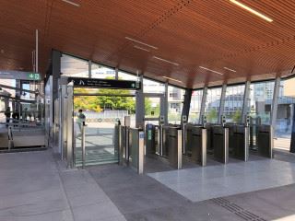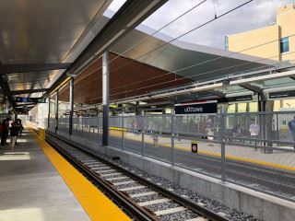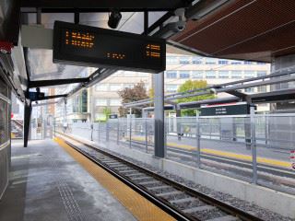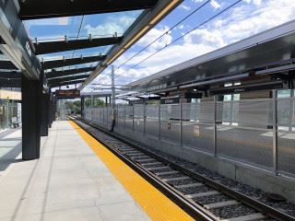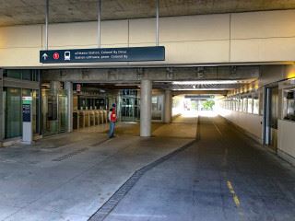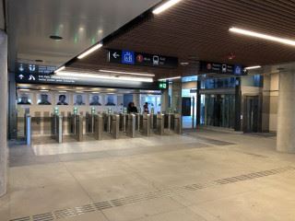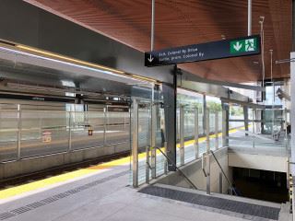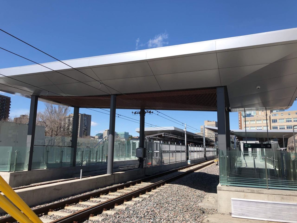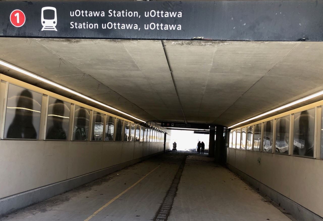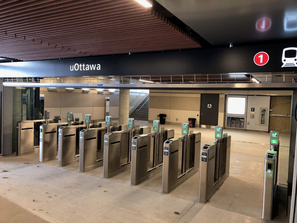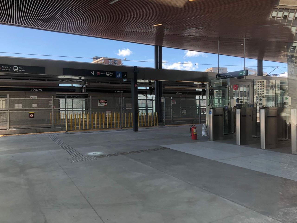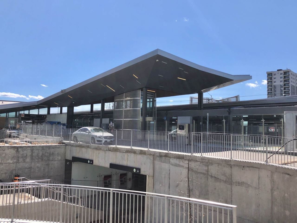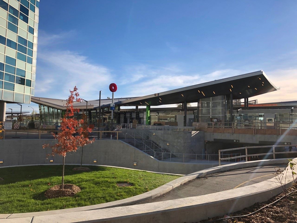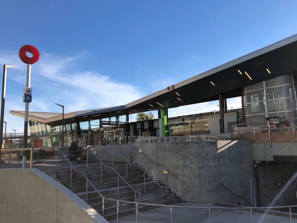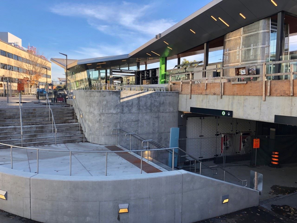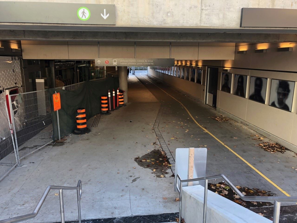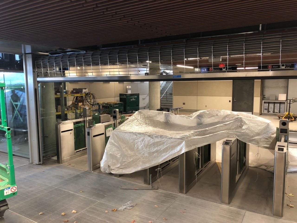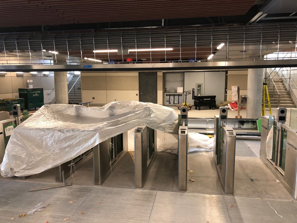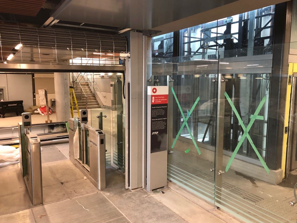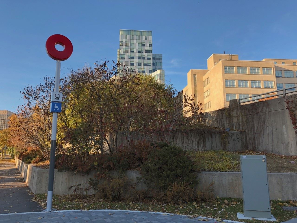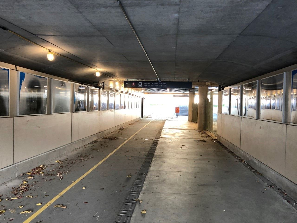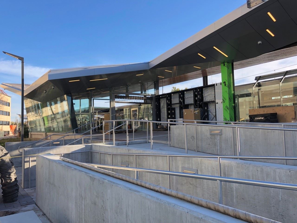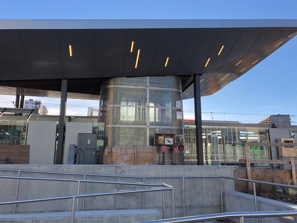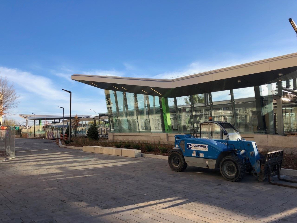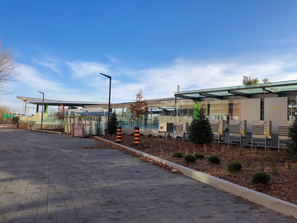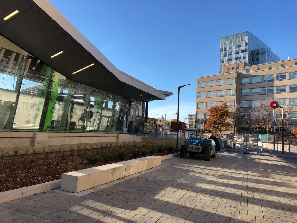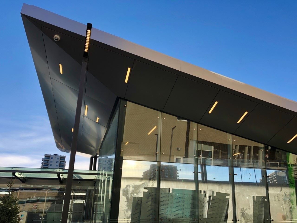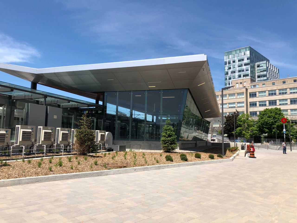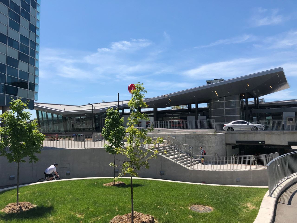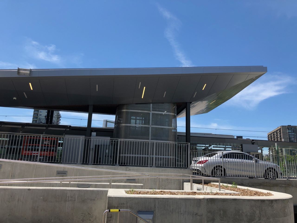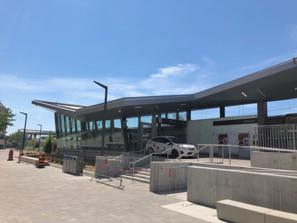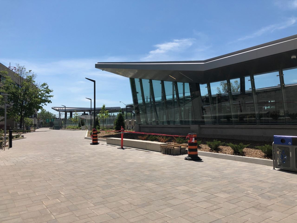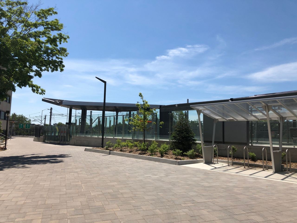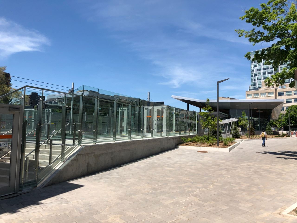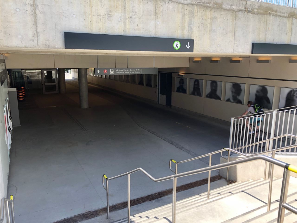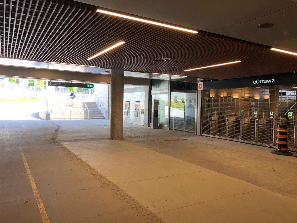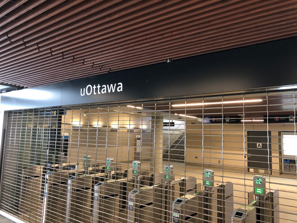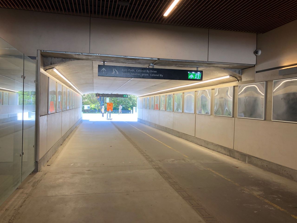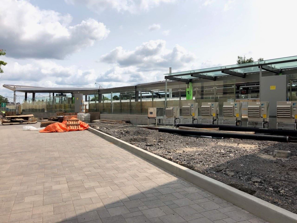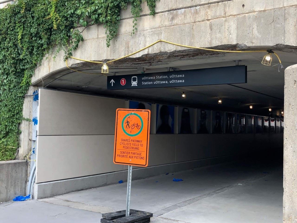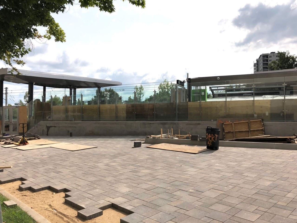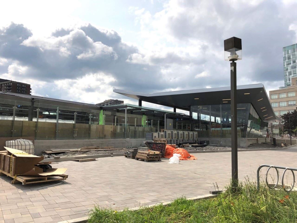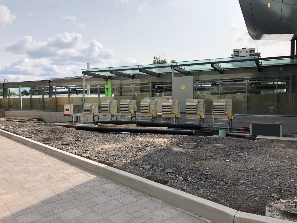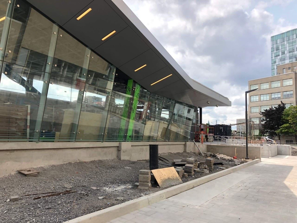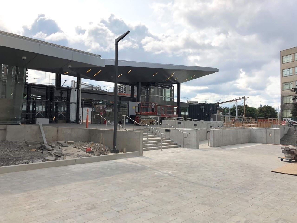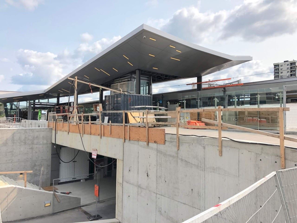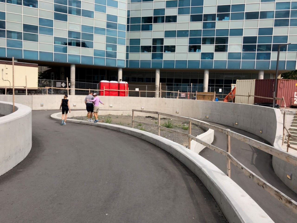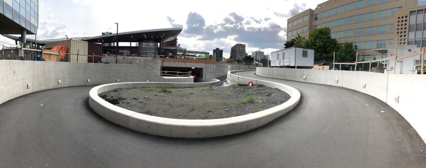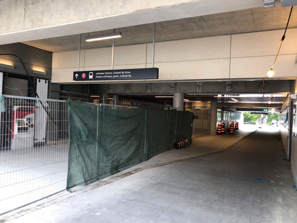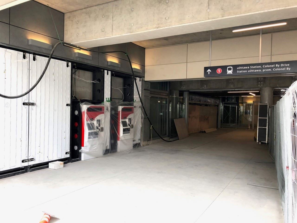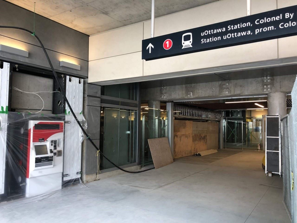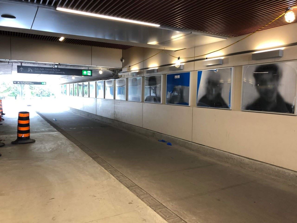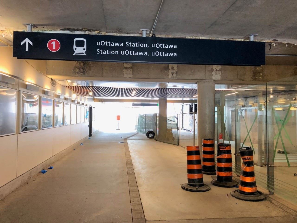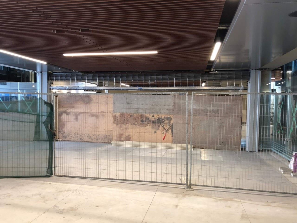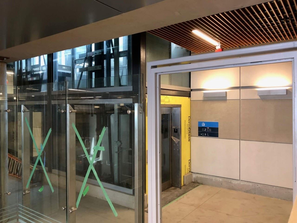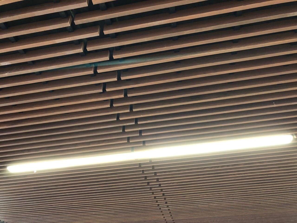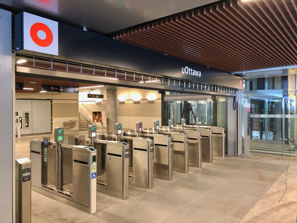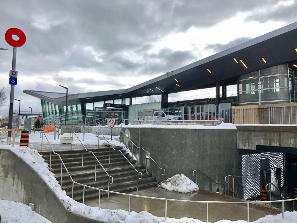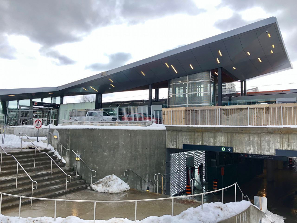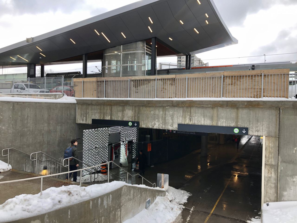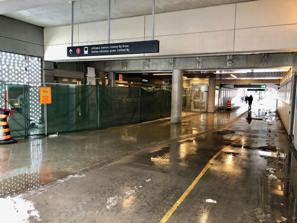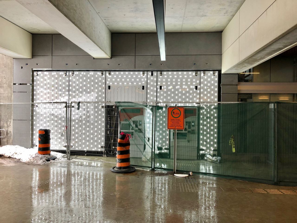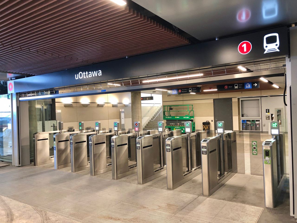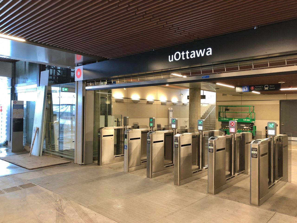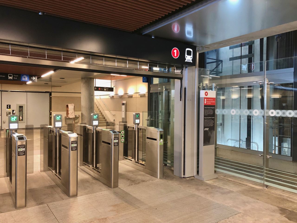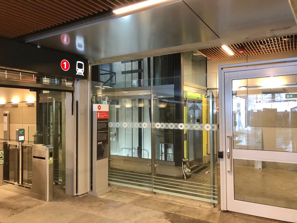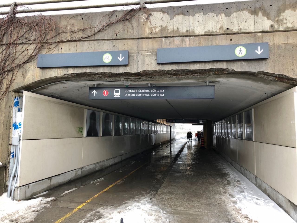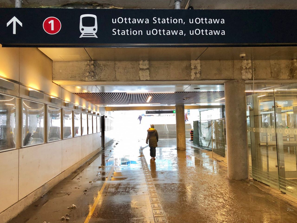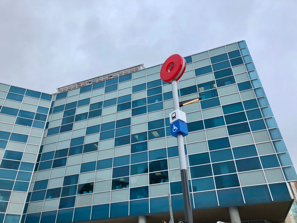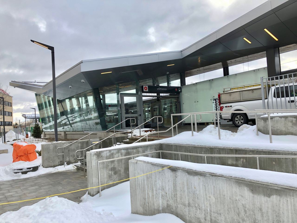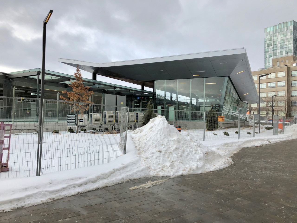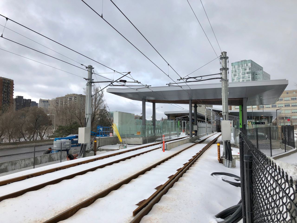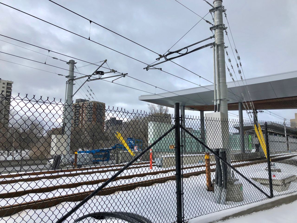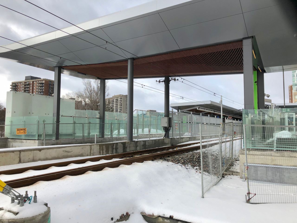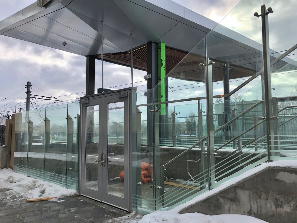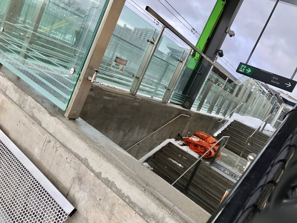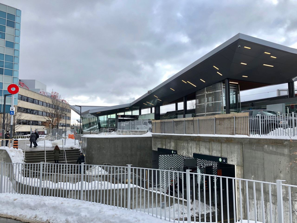uOttawa Station is located at the University of Ottawa campus, in downtown Ottawa, parallel with Nicholas Street. This station also offers a connection to the Rideau Canal via its multi-use pathway that crosses underneath the O-Train guideway. The station also serves the residents of the Sandy Hill community nearby.
uOttawa Station is located about 300 metres south of the eastern portal of the downtown tunnel. It is interesting to note that original plans called for this station to be located underground, however, it was later determined that this was not needed and an above-ground station would facilitate better access.
The station has two entrances. The main entrance is located below in the multi-use pathway tunnel, and grants access to both the eastbound and westbound platforms. The second entrance is located at ground level and gives direct access to the westbound platform.
The station makes use of side platforms, with its main entrance located underneath. Elevators and stairs give access to the platforms above.
This station is very popular for students attending the University of Ottawa, and also facilitates access between its Lees campus, located one-stop eastbound on the Confederation Line. In the winter, uOttawa Station allows access to the Rideau Canal Skateway, the world's largest skating rink, as well as some attractions of Winterlude.
UNIQUE FEATURES
The uOttawa Station is undoubtedly the best point from which to access the downtown portions of the Rideau Canal, whether to walk, run, cycle or skate due to its proximity being only a dozen or so metres away.
The artwork on display in the multi-use pathway tunnel near the main entrance is very eye-catching. Nameless portraits look at passengers and people passing by, moving and rotating as you pass by. This makes for a somewhat interactive art display and experience when in the tunnel.
PUBLIC ARTWORK
Artist: Derek Michael Besant (Calgary, AB)
The artist explains his non-integrated piece this way: "There is an interesting phenomenon that happens between people when brief glances take place as you walk by strangers. Sometimes a person is deep in thought, or on their phone, but a micro expression will be exchanged... That fleeting body language is something that happens unconsciously and yet it lies at the very base of our human connection with one another. The concourse corridor at uOttawa Station is the pedestrian tunnel where people pass each other all day long. My concept is to introduce an artwork that echoes the fleeting encounters we have with one another by situating 37 large-scale portraits based on cross-sections of people who frequent the university environment. These portraits will be purposefully taken out of focus so they "remind" us of people we might know but who remain elusive. Each face will contain a single word in either French or English that floats up between the artwork and the viewer. These words will be directed towards the viewer as potential reflections of the things going on in their individual lives, and so might resonate within their private thought patterns as they walk through the concourse.
The faces in the black and white portraits will also appear to change their gaze, following the viewer at the same pace in which they are walking through the tunnel. This will create a flow/momentum between the portraits and the people, like a conversation.
Artwork descriptions provided by the City of Ottawa
Artist: Kenneth Emig (Ottawa, ON)
Sphere Field is a 2-meter cube of mirror and glass containing lights and a reflective sphere forming a sculptural observatory. While the spaces of the University of Ottawa and the uOttawa Station surrounding the artwork will change with time and season, Sphere Field will reflect that change while remaining unchanged itself.
Sphere Field is part of an ongoing series of light boxes and reflective objects borne out of my curiosity, habits and history. As people move through the station, often several times a day, the sculpture provides opportunities for engagement and reflection.
Artwork descriptions provided by the City of Ottawa
- Opening Date: September 14, 2019
- Line: Confederation Line
- Previous Station: Lees (900 metres)
- Following Station: Rideau (995 metres)
STATION RIDERSHIP (November 2019)
- Balanced Boardings: 384,000
- Weekday Average: 16,300
- Weekend Average: 4,700
Balanced boardings are the average number of entries and exits at O-Train stations.
