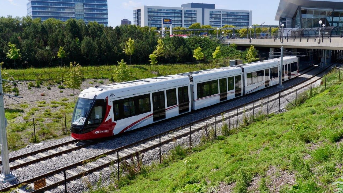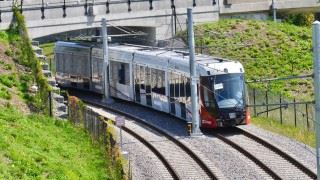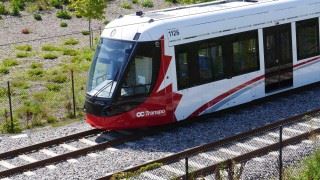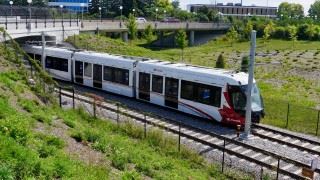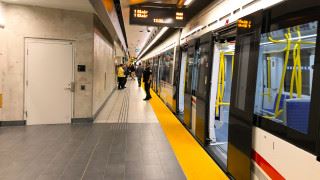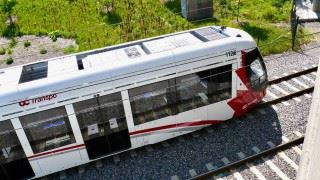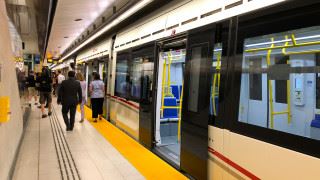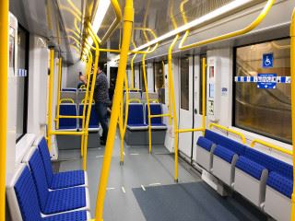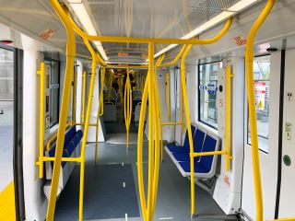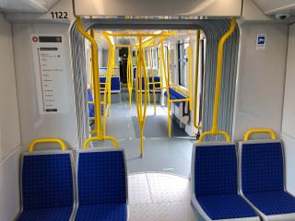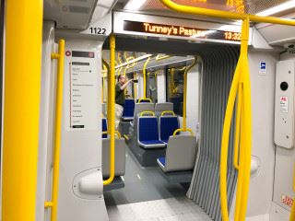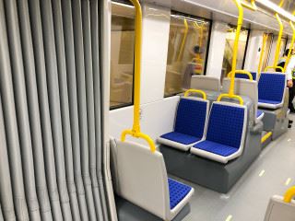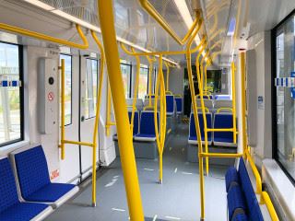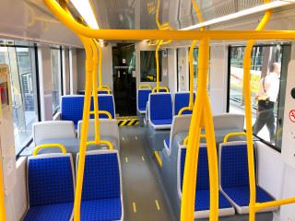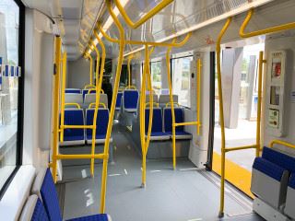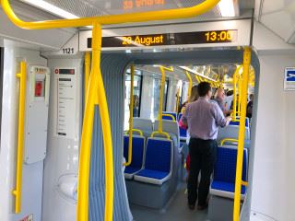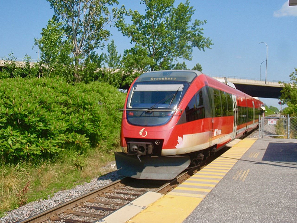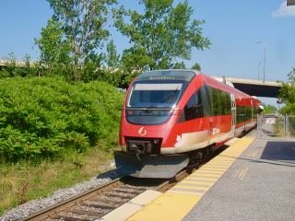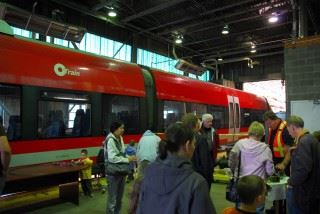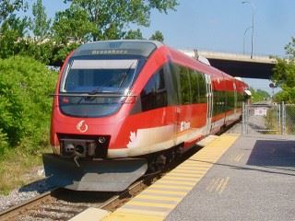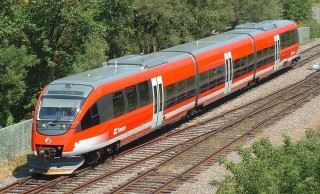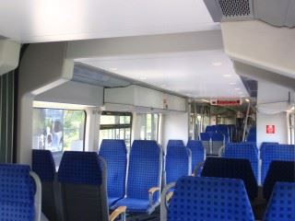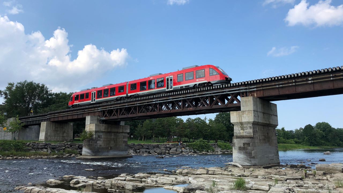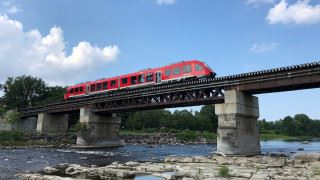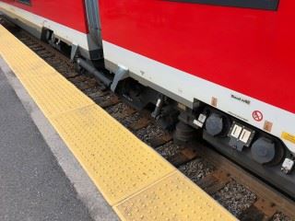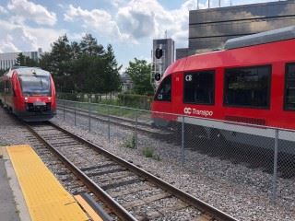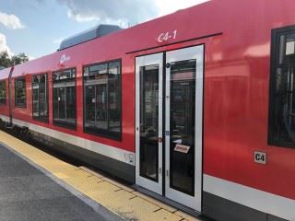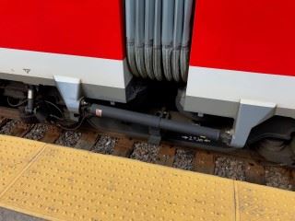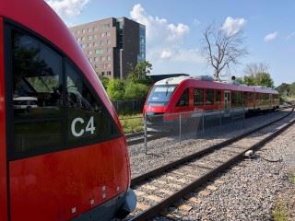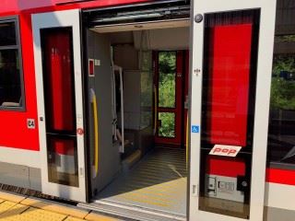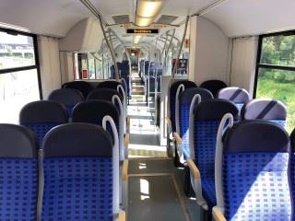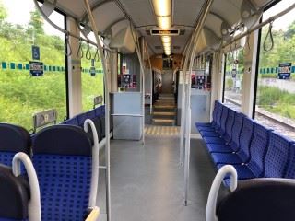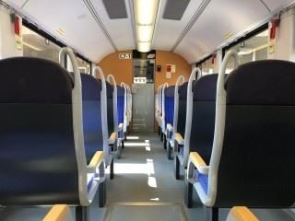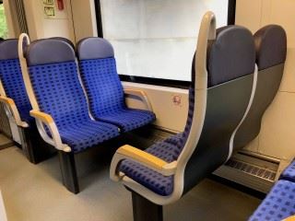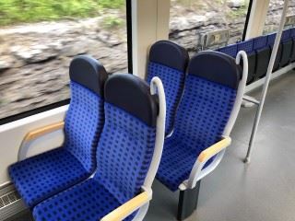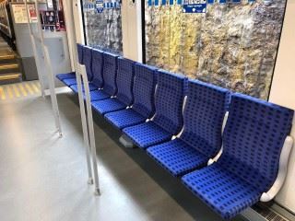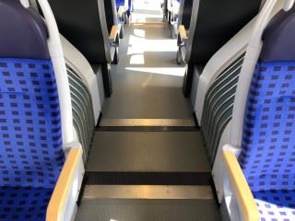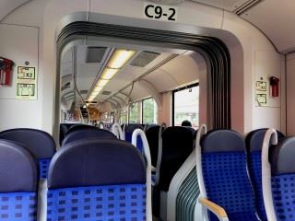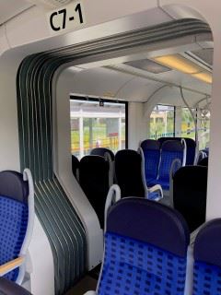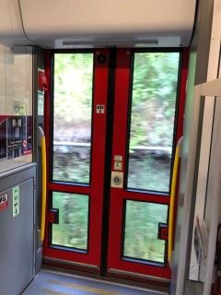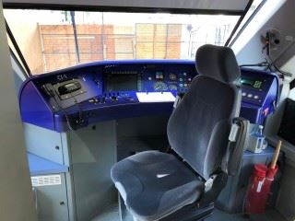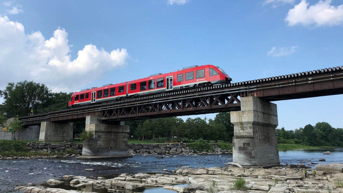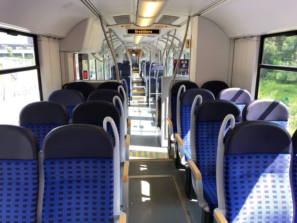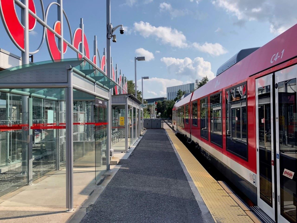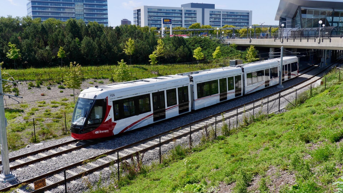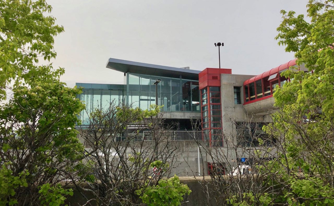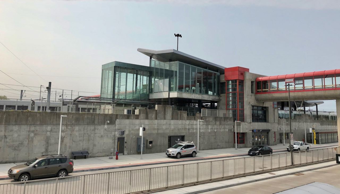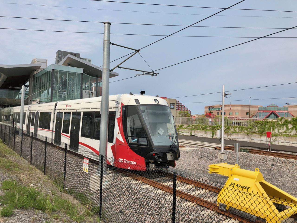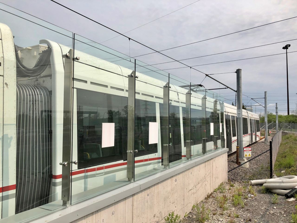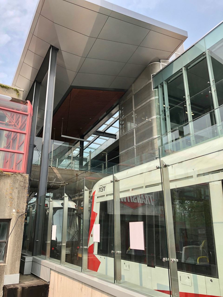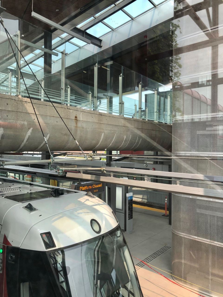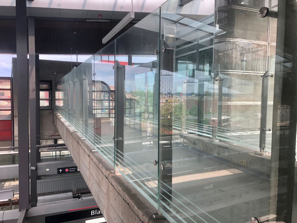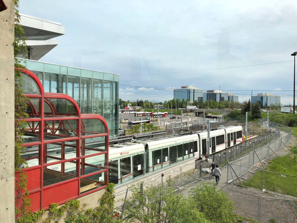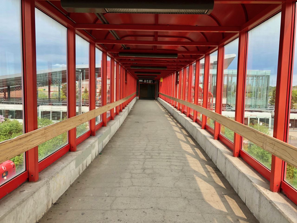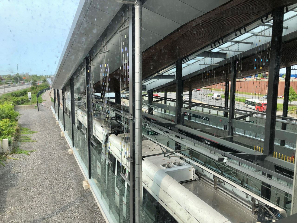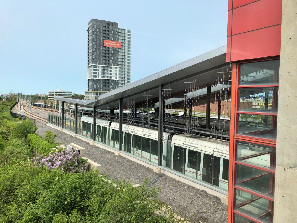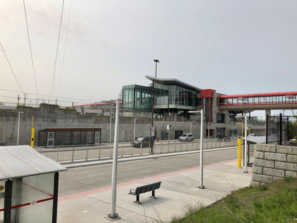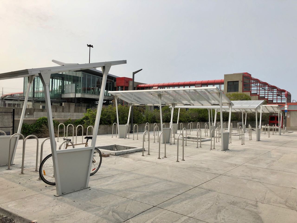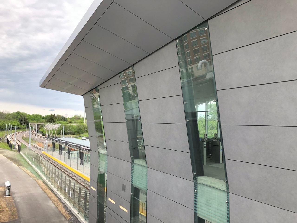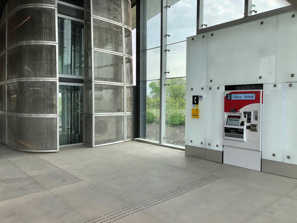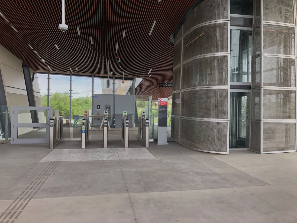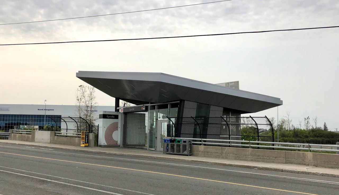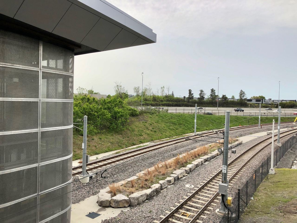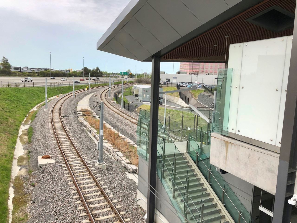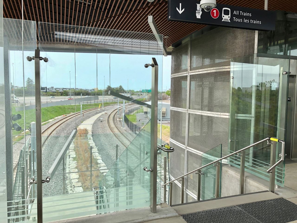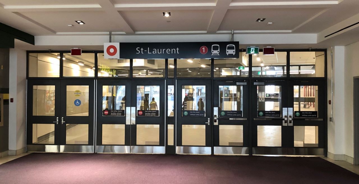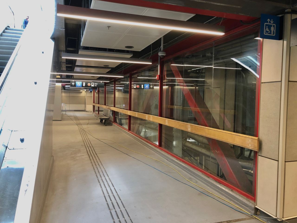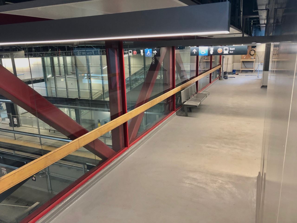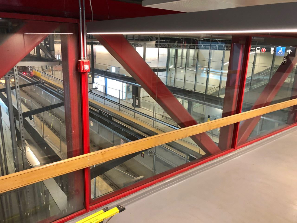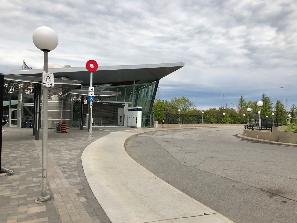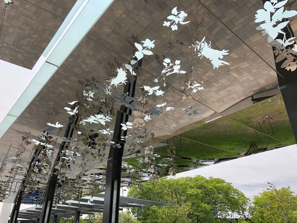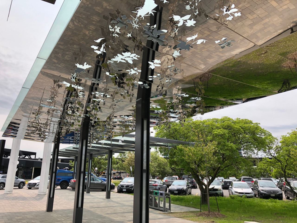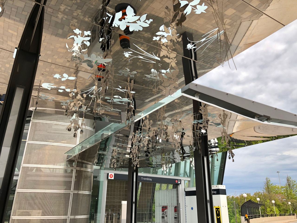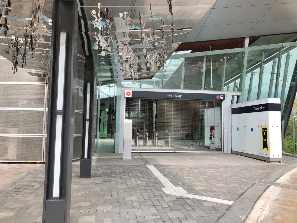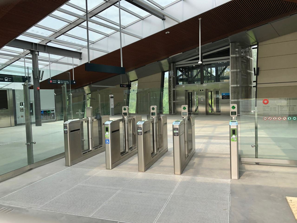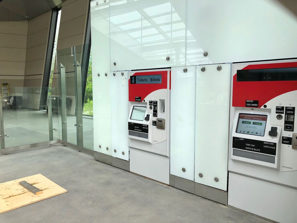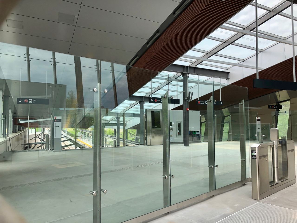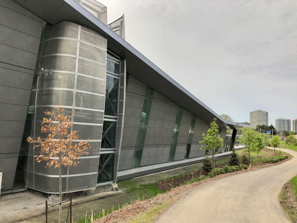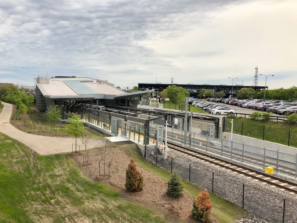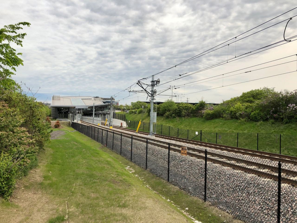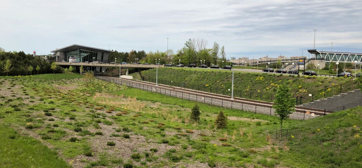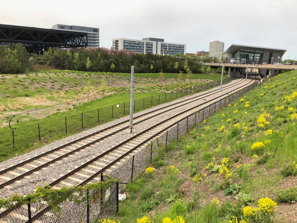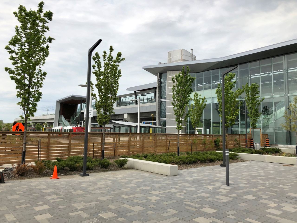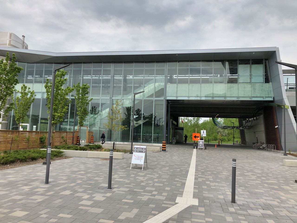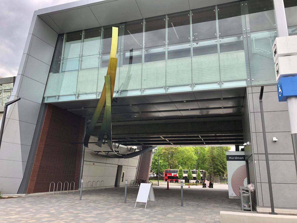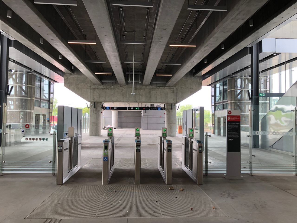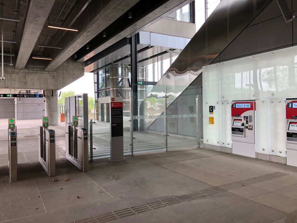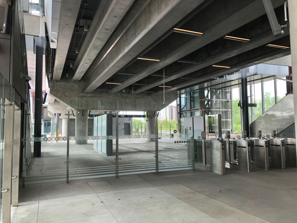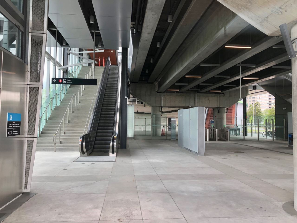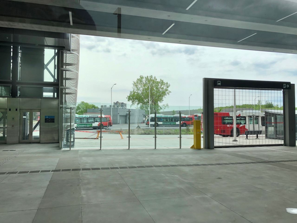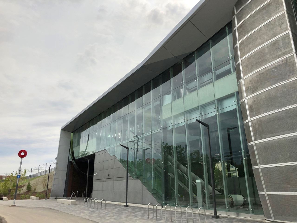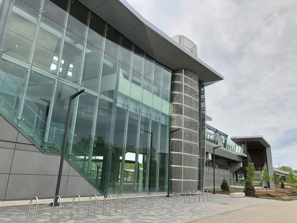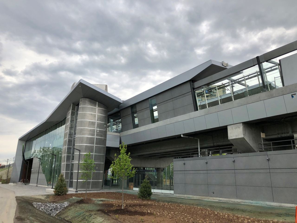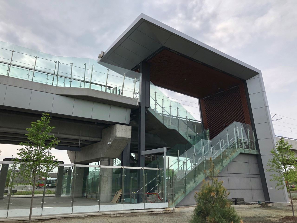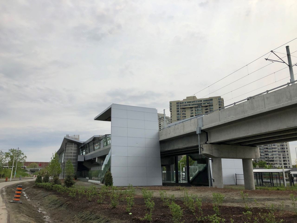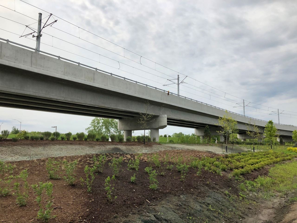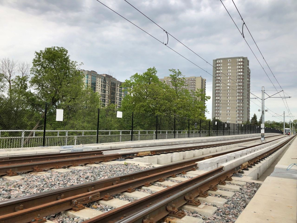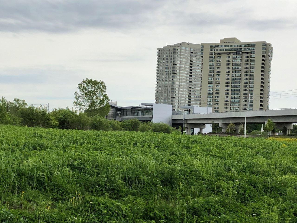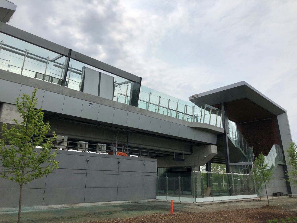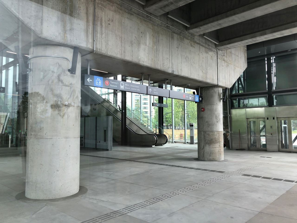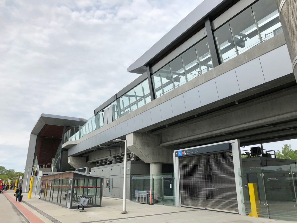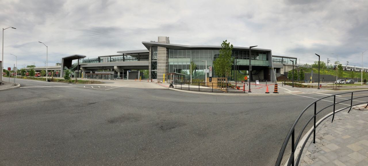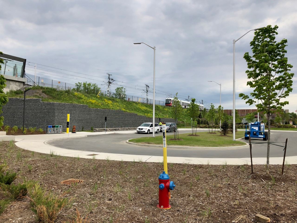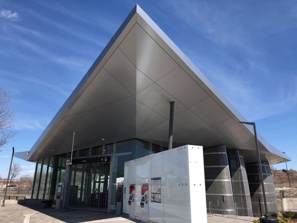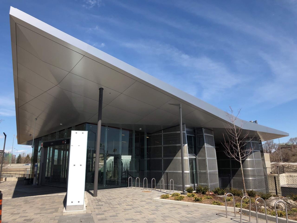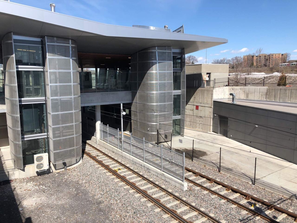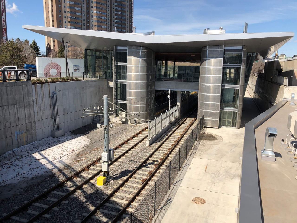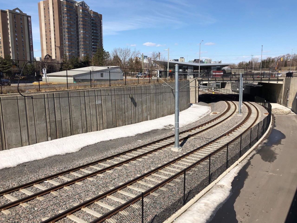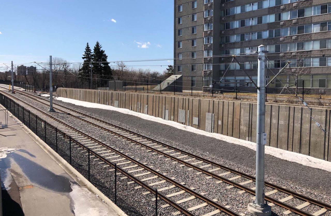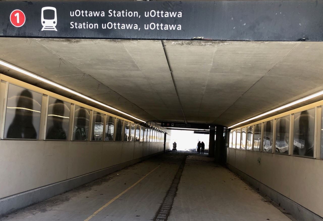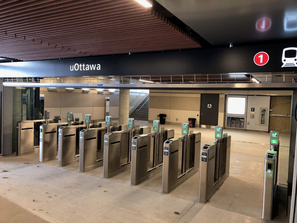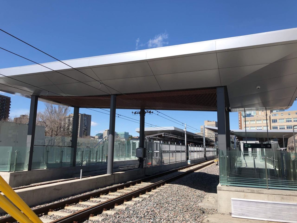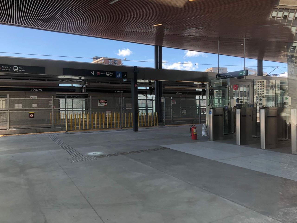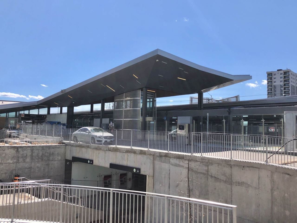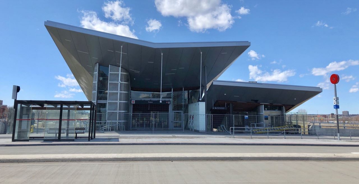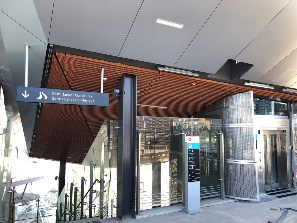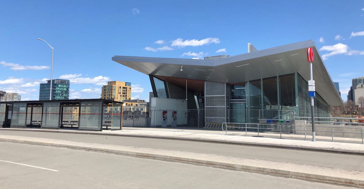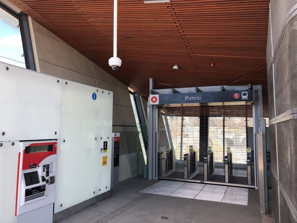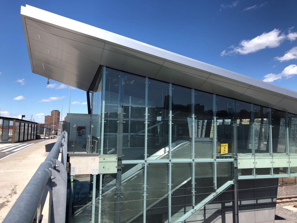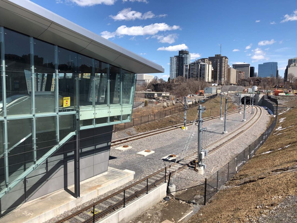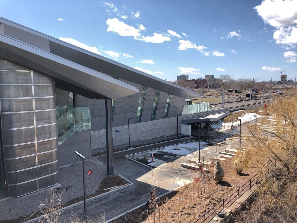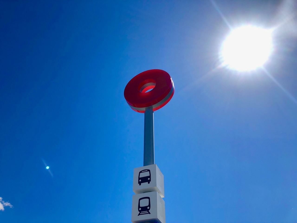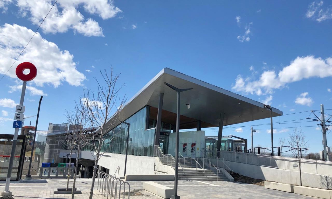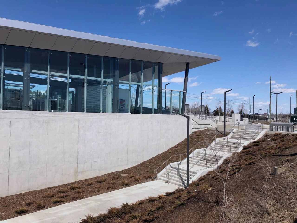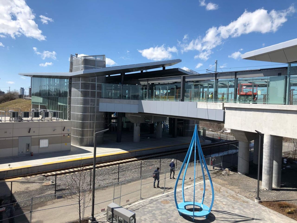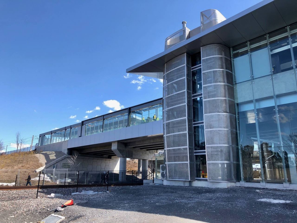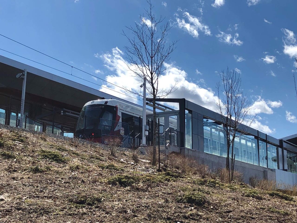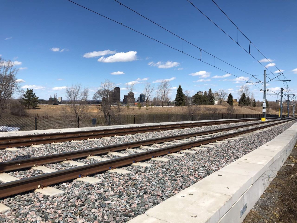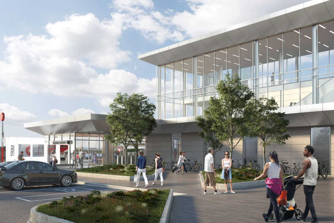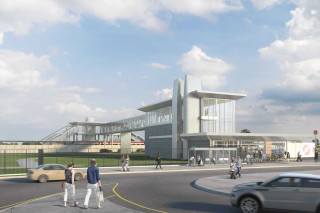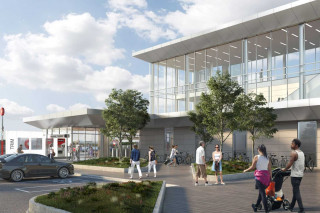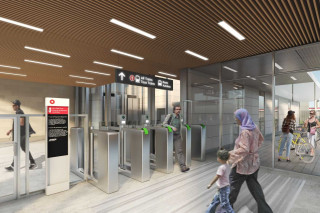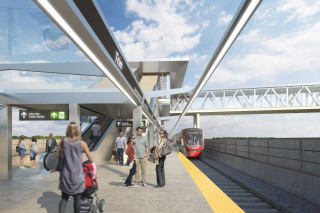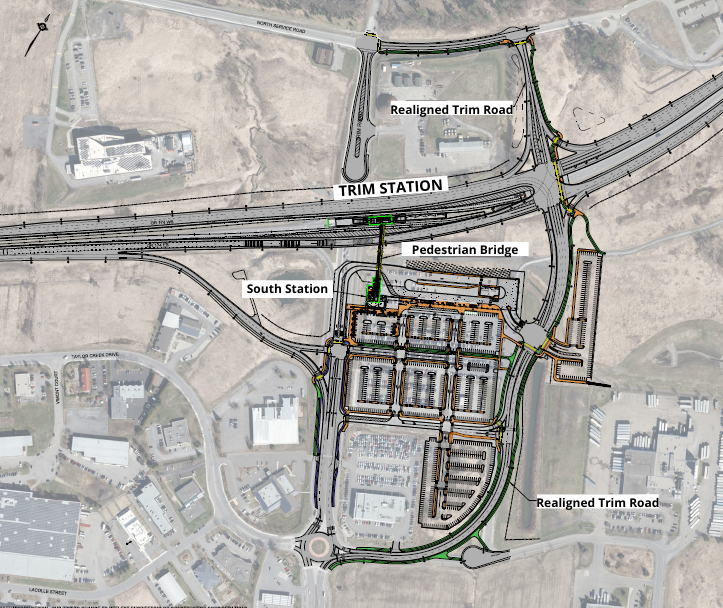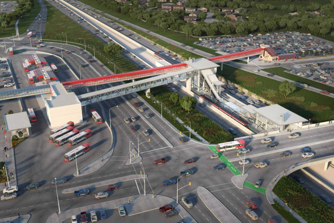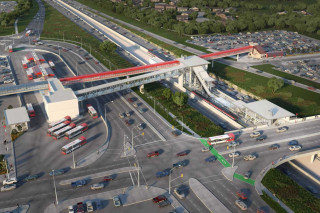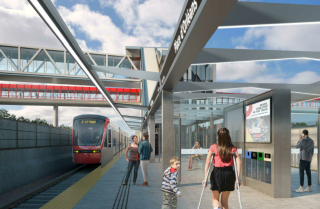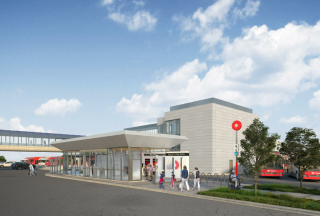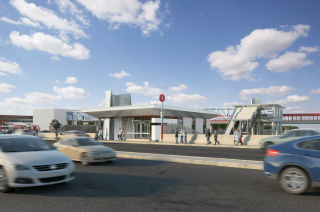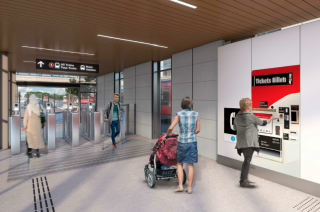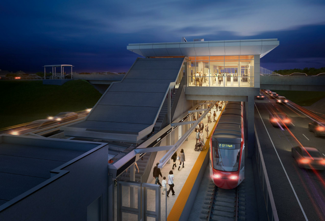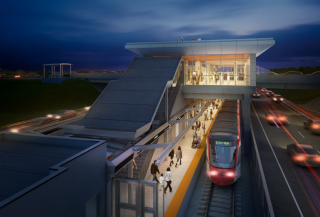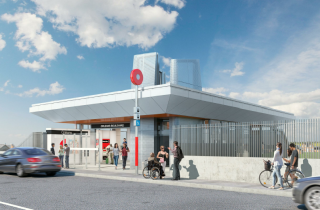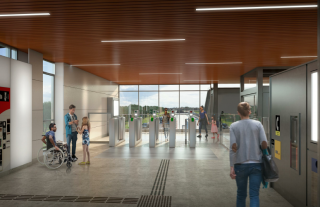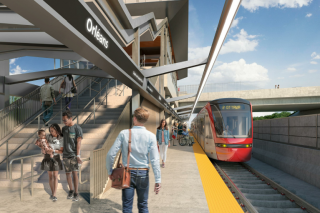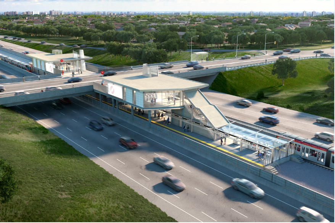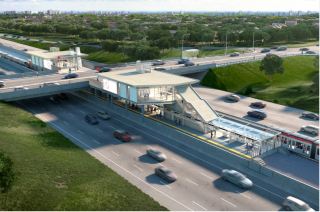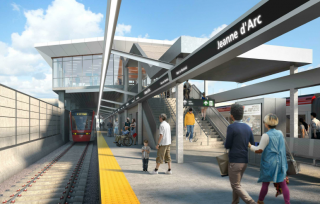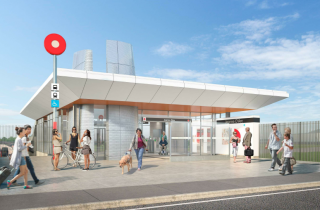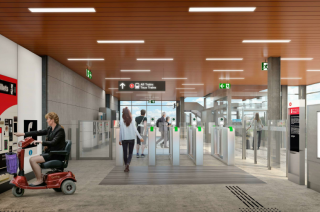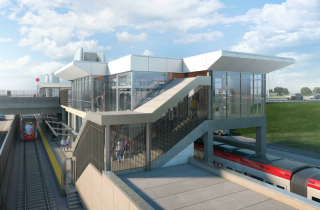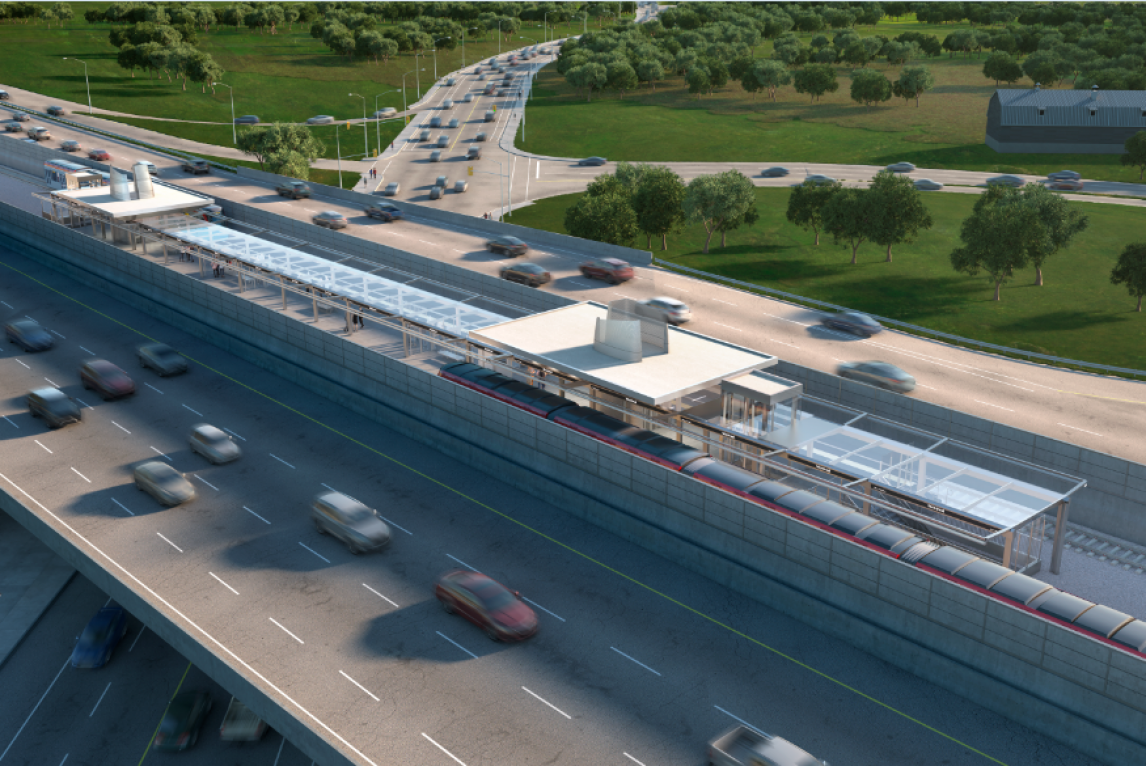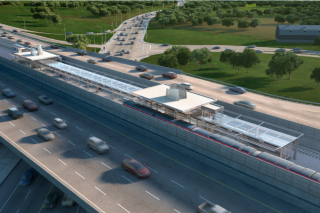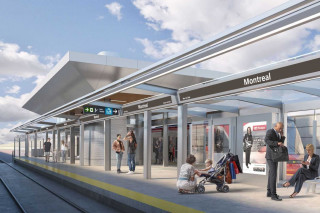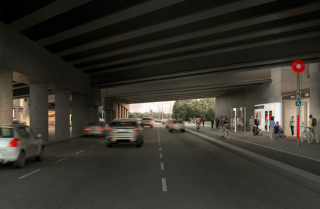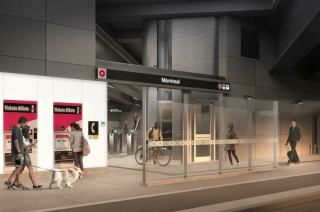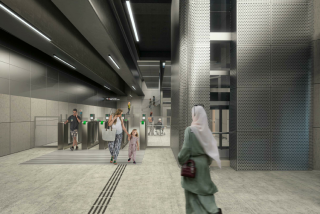In this video, we will be looking at O-Train Line 2 (or the Trillium Line) of Ottawa's O-Train. Before we start, it is important to note that at the time of this video, O-Train Line 2 is closed for expansion, and is only anticipated to reopen in 2023. The expansion brings with it alternations to the existing stations, as well as new additional stations and destinations along the line. As a result, this video is looking back at the line, as it was, prior to its temporary closure in 2020.
O-Train Line 2 first opened on October 15, 2001, and runs North to South in Ottawa, and was initially named the O-Train. This line was a pilot project to see the public's reception and to evaluate alternative modes of public transit in Ottawa. The system was quick and inexpensive to construct, due to its use of an existing Canadian Pacific Railway track. The actual costs were in acquiring the trains, building the stations themselves and the passing track at Carleton Station. Being in a dedicated transit corridor and free from any traffic, the line quickly proved successful, especially for students and faculty at Carleton University who were finally served a rapid transit connection to the rest of the bus network. The line had a length of 8km and consisted of only 5 stations, which included new stations at Bayview, Carling, Carleton, Confederation (later renamed Mooney's Bay) as well as the existing station of Greenboro (expanded and modified to accommodate the O-Train platform).
From its original opening in 2001 until 2015, the line was served by 3 Bombardier Talent BR643, which was purchased as part of a larger order with Deutsche Bahn. The trains were virtually identical, down to the washrooms (which were locked off) and the overhead storage bins (which were closed off). Even the outside paint livery was nearly identical. The trains were 48m in length, featured 3 doors per side, and had a capacity of 285 passengers. During service, 2 trains would run on the line at the same time, with the 3rd kept as a backup or in maintenance. This is due to the line being single tracked with the only possible point for trains to pass at Carleton Station. The trains were numbered C1 to C3. Trains would depart every 15 minutes.
Starting in 2013, work had begun to create more passing tracks along the line, specifically at Gladstone and Walkley, with the effect of allowing more trains to run concurrently along the line, thus increasing frequency and capacity. At the same time, 6 new trainsets were acquired, specifically the Alstom Coradia LINT 41, to permit this increase in train operations and frequency. The new trains are numbered C4 to C9.
The Alstom Coradia LINT Diesel Multiple Unit (or DMU) are powered by diesel engines, that directly connect to the drive bogies (this contrasts with a typical CN or VIA locomotive that has a diesel engine generator that powers electric traction motors). Each train is made up of two cars, with an articulated gangway to cross between. The trains have a capacity of approximately 240 passengers, are 40m end to end and feature 2 doors per side. The doors are opened by pressing a door mounted button and close several seconds later if the doorway is not occupied. The line has 6 LINTs and typically operates 4 during regular service periods.
Trains are maintained at Walkley Yards, located between Bank and Albion Road. The connector tracks to Walkley Yard are located just north of Greenboro Station. It is important to note that the LINT is the second train model to be introduced on the line.
In September 2014, the O-Train was renamed the Trillium Line (O-Train Line 2), in anticipation of the opening of the Confederation Line and to allow the name O-Train to refer collectively to both lines.
The upgraded service began on March 2, 2015, marking the first major changes to the line's operations, and at the same time, saw the retirement of the Bombardier Talent trains. The frequency was anticipated to decrease from 15 minutes to as low as 8 minutes, however issues due to the track layout and configuration did not allow this to happen and service was every 12 minutes.
With the arrival of O-Train Line 1 in 2019, Bayview Station began to serve as its connection to the O-Train Line 2 and became the only O-Train interchange station.
Stage 2 LRT began construction in 2019 and will bring with it an expansion of 8 new stations to O-Train Line 2 by 2023. The new service will feature 7 new trainsets, the Stadler FLIRT, which will have a diesel-electric propulsion system, but retain the capability for full electric operations at a future date. The new trains will run alongside the existing Alstom Coradia LINT 41 trains. Two new stations will be built at Gladstone and Walkley. The service will extend from Greenboro as far as Limebank Road in Ottawa South, with a separate spur line from South Keys Station to the Ottawa International Airport.
Let us look at the stations of O-Train Line 2.
Bayview Station.
Located at the far end of Lebreton Flats and is the main transfer station between O-Train Line 1 and Line 2. Line 1 passes on an elevated portion of the station, with Line 2 stopping perpendicular underneath. Bright and airy, the station provides several great vantage points for train spotting, especially when you consider the fact that two lines intersect at this point. The station is also in proximity to a large-scale high-rise development being developed across the street, which will feature the tallest building in Ottawa upon its completion, planned to be over 60 stories in height. With plenty of elevators and escalators, this is the biggest station on Line 2. Prior to the opening of Line 1, Bayview Station was much smaller. Consisting of a short but otherwise lengthy paved pathway that linked the train to the bus Transitway above, it was a simple single platform station, and very much different from the station it is today. Users of that time no doubt have fond memories of the "Bayview Phenomenon", in which the run from the bus stops nearly a block away to the train platform in the distance would often culminate in the train departing mere moments from reaching it.
Carling Station.
Located in proximity to Dow's Lake, this station is situated in a trench and is accessible below street level by stairs and elevator access from Carling Avenue near the intersection of Preston Avenue in Little Italy.
This station was originally named Carling but was renamed in 2020 to Dow's Lake as part of the Stage 2 expansion to better align with nearby destinations.
This station primarily serves the residences and businesses along Carling Avenue, the Rideau Canal and Dow's Lake, as well as providing a connection to the Ottawa Hospital - Civic Campus, located nearby.
The station's layout is relatively simple. From street level, a path guides you to the fare gate kiosk, and from there you have the option of taking the stairs or the elevator to platform level. The stairs have an embedded heating system, to aid in the removal of snow and ice during the winter.
This station was modified in 2017 to accommodate the installation of fare gates and the kiosk building. As a result, the stairs were slightly reconfigured as they previously were accessible directly from the pathway.
As there is only one platform to board trains in either direction, attention must be paid to the train's destination sign or the direction of travel of the arriving train, Greenboro for trains heading left and Bayview for trains heading right.
This station does not contain any public art on display. Its location below grade and away from the street provides a quiet area to wait, in a trenched rock cut area.
Carleton Station
Carleton Station is the only station on the Line with two platforms, one each for Northbound and Southbound trains.
This station primarily serves the students and faculty of Carleton University and is one of the main modes of transportation to the campus. As a result, Carleton Station is the busiest station on Line 2 when classes are in session.
Carleton Station is uniquely positioned in the middle of the university campus, and as such, the station and the tracks combined have the effect of separating the campus into two halves. Along the route through the campus, there are underpasses and overpasses for both pedestrians and vehicle traffic.
The station's layout with two platforms requires it to have a pedestrian tunnel that passes underneath the tracks to reach the opposing platform. Trains enter the station simultaneously onto separate tracks and platforms. Once both trains are in the station and boarding is complete, the trains will depart and rejoin the single-track line, effectively passing one another.
This station was modified in 2017 to accommodate the fare gate and kiosk installations, located adjacent to the platforms themselves. It is important to note that it isn't possible to switch platforms after passing through the fare gates without first exiting and re-entering through the fare gates on the other side. The only other station at the time of this video to also have this particularity is St-Laurent on O-Train Line 1.
Carleton Station features a large art piece spanning the entire length of the Bayview (northbound) platform called locomOtion. The artwork's sequence of wheel segments reflects the idea of movement and travel. The red panels are inspired by the OC Transpo logo and are intended to reflect the ambient light of passing trains.
Mooney's Bay Station
Mooney's Bay Station (originally named Confederation Station) primarily serves government offices, Canada Post's headquarters, Brookfield High School, among other destinations a short walking distance away, such as Hog's Back Park and Vincent Massey Park.
Mooney's Bay Station is accessible just below street level by paved ramps off of Heron Road by the Airport Parkway.
The station's layout is among the simplest on the O-Train network. From street level, a simple path with stairs and ramp provide access to the ticket and fare kiosk, which exit to a short path connecting to the platform.
This station was modified in 2017 to accommodate the fare gates and kiosk installations. A new pathway to access the station was created, that bypassed the existing recreational pathway that runs adjacent to the station.
There isn't any art on display at this station however due to its position and location, it is mostly surrounded by lush green grass and bush, making for a calm and relaxing place to wait for the next train's arrival.
Greenboro Station
Greenboro Station is located in the South Keys region of Ottawa. This station primarily serves the large South Keys shopping plaza, and the nearby residential areas, as well as providing a connection to local transit service by bus.
Greenboro Station is accessible from inside the bus station of the same name, located near Bank Street and Johnston Road.
The station's layout is more elaborate than most on Line 2, owing to the fact that it is integrated with the bus rapid transit service and Transitway. From the outside, the only entry and exit points are through the fare gate kiosk. From there, a series of overhead walkways allow you to reach the two bus transit platforms and the one O-Train platform at the very end. The platforms for the buses are accessed by a choice of stairs or elevators, while the O-Train platform is level with the entrance.
This station was modified in 2017 to accommodate the fare gate kiosk and entrance at the front.
Since its opening in 2001, Greenboro Station has been the Southern terminus for the Trillium Line. As a result, all departing trains leave in the direction of Bayview. This will change in 2023 when the line is extended further South towards Limebank.
There isn't any public art on display at this station. Its location, especially that of the O-Train platform, is surrounded by lots of green vegetation, making for a calm and relaxing place to wait for the next train's arrival.
---
And there you have it, Line 2 of Ottawa O-Train, 5 stations, 8 km in length.
Thank you for traveling with Rail Fans Canada.
